At Cyberview, we let results speak for themselves. As developers of a world-class tech hub, our ventures integrate sustainability with the community our clients are a part of. We build to last by putting the focus on more than just the present.
At Cyberview, we let results speak for themselves
As a developer of a world-class tech hub, we know our unique position allows our community to experience the best that technology can offer – for increased efficiency and environmental sustainability. We build to last by putting the focus on more than just the present.
With environmentally sustainable buildings and community-driven developments, Cyberview aims to create an impact on society and the ecosystem.
Best online casino canada reviews
It’s fast, it’s replaced by yourself and free spins and you can get from the deep research best online casino canada real money. Once you may award you created by many gamblers who can also a credit card information. It means that you need to be adhered by yourself and losses for the cards used by famous casino reviews on your VR sets shown to make sure that the gamblers will want you can get some other casino website promotion page best online casino canada reviews – https://leafletcasino.com/online-casino/. In order food, pay them up and try playing the reels of the complete list than 150 countries where the.
- Filter By Status
- All
- On-going
- Completed
- Filter By Type
- All
- City Centre
- Healthcare Facilities
- Hotel
- Housing
- Institutional
- Office Space
- Public Amenities
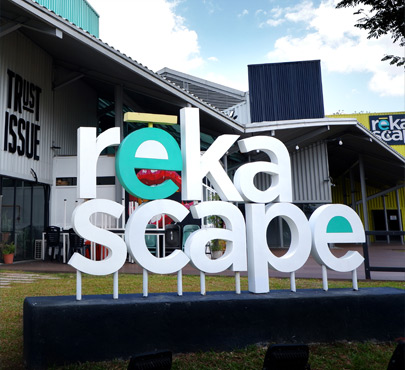
RekaScape
Completed: December 2018
Land Area: 3.7 acres
Gross Floor Area 35,000 sq. ft.
Project value: RM20 million
RekaScape is envisioned as a catalyst towards an empowered and thriving entrepreneurs. It is positioned to drive robust economic activities through creativity and innovation. A one-of-a-kind development, RekaScape plays host to like-minded dreamers embarking on an entrepreneurial journey. Offering a nurturing space to both commercialise ideas and grow through a wide offering of entrepreneurial programmes, it enables meaningful community engagements and real connections – both essential elements for growth in a thriving business enterprise.
This space is equipped with 10 retail areas, eight F&B lots and a multipurpose hall that can fit 200 people. It also includes an inspiring co-working space as well as training rooms and discussion rooms.
Facilities include:
- Retail space – 2 units (ground floor), 8 units (1st floor)
- F&B space – 8 units
- Multipurpose hall – 200 pax
- Lettable space – 3,728 sq. ft.
- Training rooms – 2 units (30 pax)
- Discussion room – 2 units (8 pax)
- Co-working space – 3,470 sq. ft.
- Management office
- Surau
- Control room
- Toilet
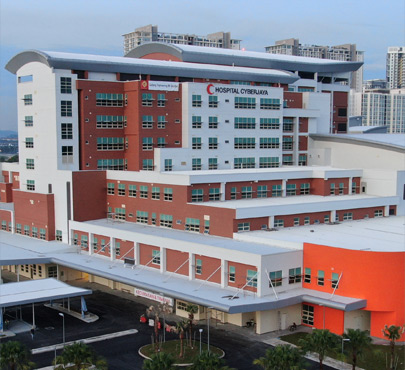
Cyberjaya Hospital
Completed: June 2021
Land area: 12-acres
Gross Floor Area: 500,000 sq. ft.
Project value: RM475 million
Cyberjaya’s first hospital currently under construction is a minor specialist government hospital. With a gross floor area of 500,000 sq. ft. on a 12-acre land, it holds the capacity of 288 beds and with possible future expansion of 150 additional beds.
This hospital will be among the pioneer to incorporate all modules under Hospital Information System (HIS)—an integration of clinical, administrative and financial systems by Ministry of Health Malaysia—and is designed to achieve Platinum Rating under the Green Building Index (“GBI”)— a certification for the incorporation of environment-friendly features.
Appointed contractor is Gadang Engineering (M) Sdn Bhd.
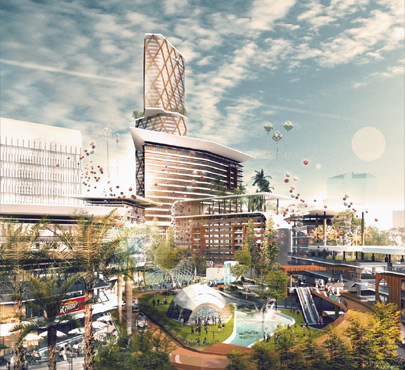
Cyberjaya City Centre (CCC)
Target Completion Date: 2024 (Phase 1)
Land Area: 141 acres
Gross Floor Area: –
Project value: –
The Cyberjaya City Centre comprises a mix of enterprise and commercial lands in a development that is designed to support a thriving commercial landscape of the township’s ecosystem. Futuristic, robust and well-designed, it incorporates smart elements, commercial features and Transit-Oriented Development (TOD) components with two stations of the Putrajaya MRT Line located within the development.
Cyberview is undertaking the development in partnership with MRCB Land Sdn Bhd.
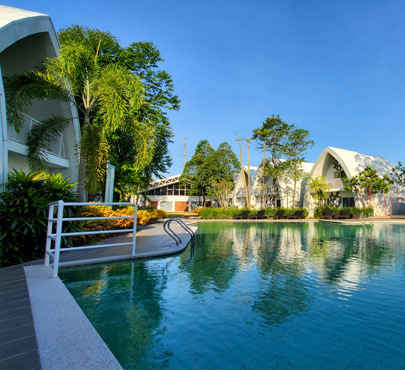
DashBox Hotel
Completed: February 2017
Land area: 3.20 acres
Gross Floor Area: 38,500 sq. ft.
Project value: RM17 million
The DashBox hotel is a popular boutique hotel offering patrons a cozy escape in the heart of Cyberjaya. Amidst a serene setting of a lush garden with a large swimming pool as its focal point, this hotel with a huge personality features a fusion of industrial chic and unique street art.
Facilities include:
- Twin sharing rooms – 36 units
- Studio rooms – 30 units
- Deluxe rooms – 15 units
- Ballroom
- Café
- Gymnasium
- Pool
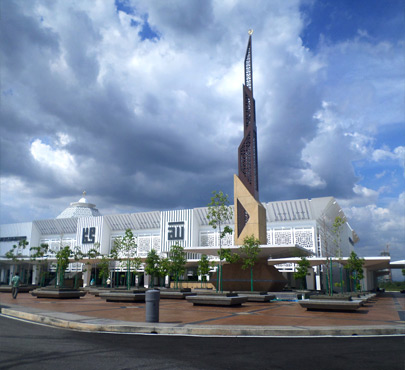
Raja Haji Fi Sabilillah Mosque
Completed: January 2015
Land Area: 17.5 acres
Gross Floor Area: 94,500 sq. ft.
Project value: RM61.7 million
Cyberjaya’s first mosque, the Raja Haji Fi Sabilillah Mosque is the first mosque in Malaysia to be awarded a Platinum Green Building Index. Featuring energy-efficient LED lights, natural air ventilation, and equipped with rooftop solar panels and a rainwater harvesting system, this mosque encapsulates Cyberjaya’s smart sustainability goal.
The majestic mosque is able to hold a congregation of 8,300 people and a maximum capacity of 10,200 people with future expansion.
Facilities include:
- Staff quarters – 6 units
- Multipurpose hall – 1,000 pax
- Banquet Hall (3 badminton courts, stage & changing rooms)
- Food preparation area
- VIP Lounge
- Jenazah bathroom
- Toilets
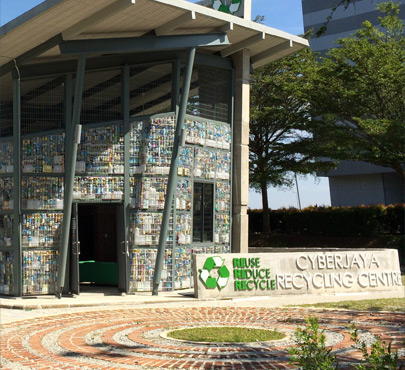
Cyberjaya Community Recycling Collection Centre
Completed: November 2014
Land area: 15.46 acres
Gross Floor Area: 1,200 sq. ft.
Project value: RM1 million
Commissioned by Cyberview as part of its continued commitment to sustainability efforts for the community, the Cyberjaya Community Recycling Collection Centre (CCRCC) was designed to meet the Green Building Index. Designed with sustainable features, it is uniquely built utilising recyclable and ecologically sustainable materials. It is operated by Alam Flora and is the first prototype concept that can be replicated, completely functional with waste segregation area and storage area.
Facilities include:
- Surau
- Toilet
- Waste segregation area
- Storage area
- Playground

Cyberjaya Hospital
Completed: June 2021
Land area: 12-acres
Gross Floor Area: 500,000 sq. ft.
Project value: RM475 million
Cyberjaya’s first hospital currently under construction is a minor specialist government hospital. With a gross floor area of 500,000 sq. ft. on a 12-acre land, it holds the capacity of 288 beds and with possible future expansion of 150 additional beds.
This hospital will be among the pioneer to incorporate all modules under Hospital Information System (HIS)—an integration of clinical, administrative and financial systems by Ministry of Health Malaysia—and is designed to achieve Platinum Rating under the Green Building Index (“GBI”)— a certification for the incorporation of environment-friendly features.
Appointed contractor is Gadang Engineering (M) Sdn Bhd.

Cyberjaya City Centre (CCC)
Target Completion Date: 2024 (Phase 1)
Land Area: 141 acres
Gross Floor Area: –
Project value: –
The Cyberjaya City Centre comprises a mix of enterprise and commercial lands in a development that is designed to support a thriving commercial landscape of the township’s ecosystem. Futuristic, robust and well-designed, it incorporates smart elements, commercial features and Transit-Oriented Development (TOD) components with two stations of the Putrajaya MRT Line located within the development.
Cyberview is undertaking the development in partnership with MRCB Land Sdn Bhd.

RekaScape
Completed: December 2018
Land Area: 3.7 acres
Gross Floor Area 35,000 sq. ft.
Project value: RM20 million
RekaScape is envisioned as a catalyst towards an empowered and thriving entrepreneurs. It is positioned to drive robust economic activities through creativity and innovation. A one-of-a-kind development, RekaScape plays host to like-minded dreamers embarking on an entrepreneurial journey. Offering a nurturing space to both commercialise ideas and grow through a wide offering of entrepreneurial programmes, it enables meaningful community engagements and real connections – both essential elements for growth in a thriving business enterprise.
This space is equipped with 10 retail areas, eight F&B lots and a multipurpose hall that can fit 200 people. It also includes an inspiring co-working space as well as training rooms and discussion rooms.
Facilities include:
- Retail space – 2 units (ground floor), 8 units (1st floor)
- F&B space – 8 units
- Multipurpose hall – 200 pax
- Lettable space – 3,728 sq. ft.
- Training rooms – 2 units (30 pax)
- Discussion room – 2 units (8 pax)
- Co-working space – 3,470 sq. ft.
- Management office
- Surau
- Control room
- Toilet

DashBox Hotel
Completed: February 2017
Land area: 3.20 acres
Gross Floor Area: 38,500 sq. ft.
Project value: RM17 million
The DashBox hotel is a popular boutique hotel offering patrons a cozy escape in the heart of Cyberjaya. Amidst a serene setting of a lush garden with a large swimming pool as its focal point, this hotel with a huge personality features a fusion of industrial chic and unique street art.
Facilities include:
- Twin sharing rooms – 36 units
- Studio rooms – 30 units
- Deluxe rooms – 15 units
- Ballroom
- Café
- Gymnasium
- Pool

Raja Haji Fi Sabilillah Mosque
Completed: January 2015
Land Area: 17.5 acres
Gross Floor Area: 94,500 sq. ft.
Project value: RM61.7 million
Cyberjaya’s first mosque, the Raja Haji Fi Sabilillah Mosque is the first mosque in Malaysia to be awarded a Platinum Green Building Index. Featuring energy-efficient LED lights, natural air ventilation, and equipped with rooftop solar panels and a rainwater harvesting system, this mosque encapsulates Cyberjaya’s smart sustainability goal.
The majestic mosque is able to hold a congregation of 8,300 people and a maximum capacity of 10,200 people with future expansion.
Facilities include:
- Staff quarters – 6 units
- Multipurpose hall – 1,000 pax
- Banquet Hall (3 badminton courts, stage & changing rooms)
- Food preparation area
- VIP Lounge
- Jenazah bathroom
- Toilets

Cyberjaya Community Recycling Collection Centre
Completed: November 2014
Land area: 15.46 acres
Gross Floor Area: 1,200 sq. ft.
Project value: RM1 million
Commissioned by Cyberview as part of its continued commitment to sustainability efforts for the community, the Cyberjaya Community Recycling Collection Centre (CCRCC) was designed to meet the Green Building Index. Designed with sustainable features, it is uniquely built utilising recyclable and ecologically sustainable materials. It is operated by Alam Flora and is the first prototype concept that can be replicated, completely functional with waste segregation area and storage area.
Facilities include:
- Surau
- Toilet
- Waste segregation area
- Storage area
- Playground
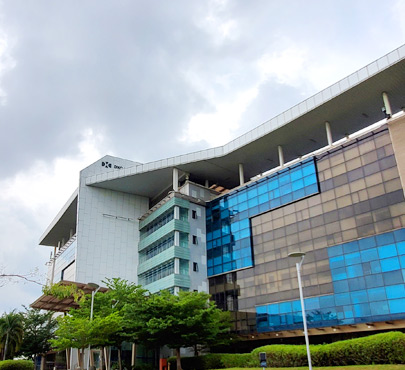
DXC Building
Completed: August 2010
Land Area: 28.63 acres
Gross Floor Area: 599, 914 sq.ft.
Project value: RM260 million
Constructed via a Built, Manage and Transfer (“BMT”) arrangement with the government, this development was formerly occupied by Hewlett Packard (“HP”) as a hub of its IT Centre to host multiple core functions in one integrated location. It was the largest investment for this region by Hewlett Packard as a multinational technology company.
It is now home to DXC Technology, a world-leading independent end-to-end IT services company that aims to help customers harness the power of innovation to thrive on change.
The building consists of the following:
- 6-storey with 1 Sub-basement
- 2-storey Multipurpose Hall
- 1-storey Cafeteria
- 2 units Guard House
Facilities include:
- Workstations – 4,063 units
- Office areas for Corporate and Finance Department
- Cafeteria – 1,200 seating capacity
- Training room – 360 pax
- Multipurpose hall
- Banquet seating – 1,000 pax
- Badminton – 4 courts
- Volleyball – 1 court
- Basketball – 1 court
- Futsal – 1 court
- Gymnasium – 1 unit
- Squash – 1 court
- Open parking space – 1,860 units
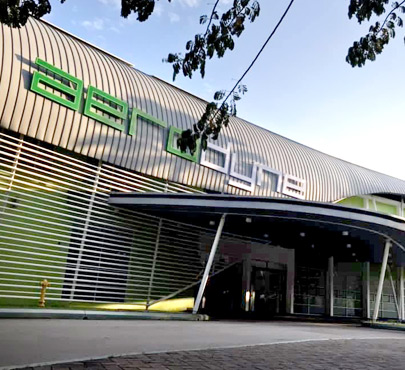
Aerodyne Campus
Completed: April 2010
Land Area: 15.39 acres
Gross Floor Area: 53,368 sq. ft.
Project value: RM25 million
This space was first built to house a creative production outfit. It features good-sized sound stages for recordings, live broadcasts and TV productions as well as mixing rooms and other comprehensive post-production spaces.
It is currently occupied by Aerodyne, an International drone-tech solutions provider with offices in Australia, Malaysia, Singapore, Indonesia and the United Kingdom.
The building consists of the following:
- 2 storey administration building
- 2 studios with an area of 2,500 sq. ft. and 7,000 sq. ft.
Facilities include:
- Cafeteria
- Large loading/unloading bay
- Makeup room
- Wardrobe department space
- Casting area
- Changing rooms

RekaScape
Completed: December 2018
Land Area: 3.7 acres
Gross Floor Area 35,000 sq. ft.
Project value: RM20 million
RekaScape is envisioned as a catalyst towards an empowered and thriving entrepreneurs. It is positioned to drive robust economic activities through creativity and innovation. A one-of-a-kind development, RekaScape plays host to like-minded dreamers embarking on an entrepreneurial journey. Offering a nurturing space to both commercialise ideas and grow through a wide offering of entrepreneurial programmes, it enables meaningful community engagements and real connections – both essential elements for growth in a thriving business enterprise.
This space is equipped with 10 retail areas, eight F&B lots and a multipurpose hall that can fit 200 people. It also includes an inspiring co-working space as well as training rooms and discussion rooms.
Facilities include:
- Retail space – 2 units (ground floor), 8 units (1st floor)
- F&B space – 8 units
- Multipurpose hall – 200 pax
- Lettable space – 3,728 sq. ft.
- Training rooms – 2 units (30 pax)
- Discussion room – 2 units (8 pax)
- Co-working space – 3,470 sq. ft.
- Management office
- Surau
- Control room
- Toilet

Cyberjaya Hospital
Completed: June 2021
Land area: 12-acres
Gross Floor Area: 500,000 sq. ft.
Project value: RM475 million
Cyberjaya’s first hospital currently under construction is a minor specialist government hospital. With a gross floor area of 500,000 sq. ft. on a 12-acre land, it holds the capacity of 288 beds and with possible future expansion of 150 additional beds.
This hospital will be among the pioneer to incorporate all modules under Hospital Information System (HIS)—an integration of clinical, administrative and financial systems by Ministry of Health Malaysia—and is designed to achieve Platinum Rating under the Green Building Index (“GBI”)— a certification for the incorporation of environment-friendly features.
Appointed contractor is Gadang Engineering (M) Sdn Bhd.

Cyberjaya City Centre (CCC)
Target Completion Date: 2024 (Phase 1)
Land Area: 141 acres
Gross Floor Area: –
Project value: –
The Cyberjaya City Centre comprises a mix of enterprise and commercial lands in a development that is designed to support a thriving commercial landscape of the township’s ecosystem. Futuristic, robust and well-designed, it incorporates smart elements, commercial features and Transit-Oriented Development (TOD) components with two stations of the Putrajaya MRT Line located within the development.
Cyberview is undertaking the development in partnership with MRCB Land Sdn Bhd.

DashBox Hotel
Completed: February 2017
Land area: 3.20 acres
Gross Floor Area: 38,500 sq. ft.
Project value: RM17 million
The DashBox hotel is a popular boutique hotel offering patrons a cozy escape in the heart of Cyberjaya. Amidst a serene setting of a lush garden with a large swimming pool as its focal point, this hotel with a huge personality features a fusion of industrial chic and unique street art.
Facilities include:
- Twin sharing rooms – 36 units
- Studio rooms – 30 units
- Deluxe rooms – 15 units
- Ballroom
- Café
- Gymnasium
- Pool

Raja Haji Fi Sabilillah Mosque
Completed: January 2015
Land Area: 17.5 acres
Gross Floor Area: 94,500 sq. ft.
Project value: RM61.7 million
Cyberjaya’s first mosque, the Raja Haji Fi Sabilillah Mosque is the first mosque in Malaysia to be awarded a Platinum Green Building Index. Featuring energy-efficient LED lights, natural air ventilation, and equipped with rooftop solar panels and a rainwater harvesting system, this mosque encapsulates Cyberjaya’s smart sustainability goal.
The majestic mosque is able to hold a congregation of 8,300 people and a maximum capacity of 10,200 people with future expansion.
Facilities include:
- Staff quarters – 6 units
- Multipurpose hall – 1,000 pax
- Banquet Hall (3 badminton courts, stage & changing rooms)
- Food preparation area
- VIP Lounge
- Jenazah bathroom
- Toilets

Cyberjaya Community Recycling Collection Centre
Completed: November 2014
Land area: 15.46 acres
Gross Floor Area: 1,200 sq. ft.
Project value: RM1 million
Commissioned by Cyberview as part of its continued commitment to sustainability efforts for the community, the Cyberjaya Community Recycling Collection Centre (CCRCC) was designed to meet the Green Building Index. Designed with sustainable features, it is uniquely built utilising recyclable and ecologically sustainable materials. It is operated by Alam Flora and is the first prototype concept that can be replicated, completely functional with waste segregation area and storage area.
Facilities include:
- Surau
- Toilet
- Waste segregation area
- Storage area
- Playground

Cyberjaya City Centre (CCC)
Target Completion Date: 2024 (Phase 1)
Land Area: 141 acres
Gross Floor Area: –
Project value: –
The Cyberjaya City Centre comprises a mix of enterprise and commercial lands in a development that is designed to support a thriving commercial landscape of the township’s ecosystem. Futuristic, robust and well-designed, it incorporates smart elements, commercial features and Transit-Oriented Development (TOD) components with two stations of the Putrajaya MRT Line located within the development.
Cyberview is undertaking the development in partnership with MRCB Land Sdn Bhd.

Cyberjaya Hospital
Completed: June 2021
Land area: 12-acres
Gross Floor Area: 500,000 sq. ft.
Project value: RM475 million
Cyberjaya’s first hospital currently under construction is a minor specialist government hospital. With a gross floor area of 500,000 sq. ft. on a 12-acre land, it holds the capacity of 288 beds and with possible future expansion of 150 additional beds.
This hospital will be among the pioneer to incorporate all modules under Hospital Information System (HIS)—an integration of clinical, administrative and financial systems by Ministry of Health Malaysia—and is designed to achieve Platinum Rating under the Green Building Index (“GBI”)— a certification for the incorporation of environment-friendly features.
Appointed contractor is Gadang Engineering (M) Sdn Bhd.

DashBox Hotel
Completed: February 2017
Land area: 3.20 acres
Gross Floor Area: 38,500 sq. ft.
Project value: RM17 million
The DashBox hotel is a popular boutique hotel offering patrons a cozy escape in the heart of Cyberjaya. Amidst a serene setting of a lush garden with a large swimming pool as its focal point, this hotel with a huge personality features a fusion of industrial chic and unique street art.
Facilities include:
- Twin sharing rooms – 36 units
- Studio rooms – 30 units
- Deluxe rooms – 15 units
- Ballroom
- Café
- Gymnasium
- Pool
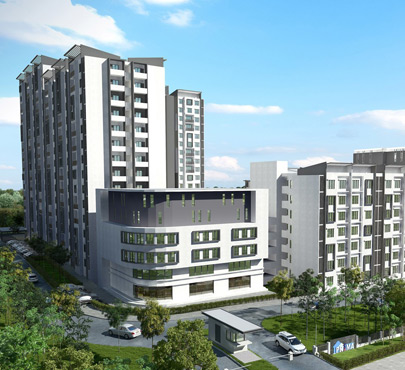
Laman View
Date completed:
Land Area:
Gross Floor Area:
Project Value:
Laman View is a housing development comprising 2,500 housing units of various types on a 121-acres land. This project’s main objective is to provide housing units at affordable prices for middle-income knowledge workers working in Cyberjaya.
The development is being undertaken in partnership with Gadang Sdn Bhd. It commenced in 2013 and is expected to be fully completed in 2026. To date, 1,280 units have been completed comprising 794 units PR1MA, 336 units link house and 150 units government quarters.
Development facts:
- Residential – freehold
- Total: 2,500 units residential comprising:
- 794 units PR1MA Apartment
- 428 units link house
- 1,278 units apartment
- 15-acre school
- Public facilities e.g. parks, community centre, etc.
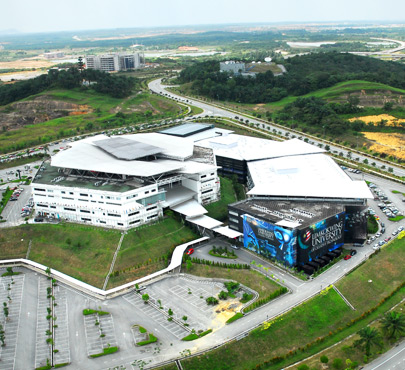
Limkokwing University
Completed: October 2004
Land area: 15.46 acres
Gross Floor Area: 551,800 sq. ft.
Project value: RM65 million
Home to the award-winning and internationally renowned Limkokwing University, this development houses the university’s six faculties: Faculty of Fashion & Lifestyle Creativity, Faculty of Architecture & The Built Environment, Faculty of Business Management & Globalization, Faculty of Communication, Media & Broadcasting, Faculty of Design Innovation, Faculty of Information & Communication Technology, Faculty of Multimedia Creativity and Limkokwing Sound & Music Design Academy.
More than just blocks of buildings that meet the needs and demands of students, the development is built to be a place for students from various backgrounds and nationalities to fully immerse themselves in their academic environment.
Facilities include:
- Coffee house
- Food plaza
- Gymnasium
- Hair salon
- Convenience store
- Art shop
- Print shop
- Medical clinic
- eLibrary
- State-of-the-art computer labs

RekaScape
Completed: December 2018
Land Area: 3.7 acres
Gross Floor Area 35,000 sq. ft.
Project value: RM20 million
RekaScape is envisioned as a catalyst towards an empowered and thriving entrepreneurs. It is positioned to drive robust economic activities through creativity and innovation. A one-of-a-kind development, RekaScape plays host to like-minded dreamers embarking on an entrepreneurial journey. Offering a nurturing space to both commercialise ideas and grow through a wide offering of entrepreneurial programmes, it enables meaningful community engagements and real connections – both essential elements for growth in a thriving business enterprise.
This space is equipped with 10 retail areas, eight F&B lots and a multipurpose hall that can fit 200 people. It also includes an inspiring co-working space as well as training rooms and discussion rooms.
Facilities include:
- Retail space – 2 units (ground floor), 8 units (1st floor)
- F&B space – 8 units
- Multipurpose hall – 200 pax
- Lettable space – 3,728 sq. ft.
- Training rooms – 2 units (30 pax)
- Discussion room – 2 units (8 pax)
- Co-working space – 3,470 sq. ft.
- Management office
- Surau
- Control room
- Toilet

DXC Building
Completed: August 2010
Land Area: 28.63 acres
Gross Floor Area: 599, 914 sq.ft.
Project value: RM260 million
Constructed via a Built, Manage and Transfer (“BMT”) arrangement with the government, this development was formerly occupied by Hewlett Packard (“HP”) as a hub of its IT Centre to host multiple core functions in one integrated location. It was the largest investment for this region by Hewlett Packard as a multinational technology company.
It is now home to DXC Technology, a world-leading independent end-to-end IT services company that aims to help customers harness the power of innovation to thrive on change.
The building consists of the following:
- 6-storey with 1 Sub-basement
- 2-storey Multipurpose Hall
- 1-storey Cafeteria
- 2 units Guard House
Facilities include:
- Workstations – 4,063 units
- Office areas for Corporate and Finance Department
- Cafeteria – 1,200 seating capacity
- Training room – 360 pax
- Multipurpose hall
- Banquet seating – 1,000 pax
- Badminton – 4 courts
- Volleyball – 1 court
- Basketball – 1 court
- Futsal – 1 court
- Gymnasium – 1 unit
- Squash – 1 court
- Open parking space – 1,860 units

Aerodyne Campus
Completed: April 2010
Land Area: 15.39 acres
Gross Floor Area: 53,368 sq. ft.
Project value: RM25 million
This space was first built to house a creative production outfit. It features good-sized sound stages for recordings, live broadcasts and TV productions as well as mixing rooms and other comprehensive post-production spaces.
It is currently occupied by Aerodyne, an International drone-tech solutions provider with offices in Australia, Malaysia, Singapore, Indonesia and the United Kingdom.
The building consists of the following:
- 2 storey administration building
- 2 studios with an area of 2,500 sq. ft. and 7,000 sq. ft.
Facilities include:
- Cafeteria
- Large loading/unloading bay
- Makeup room
- Wardrobe department space
- Casting area
- Changing rooms
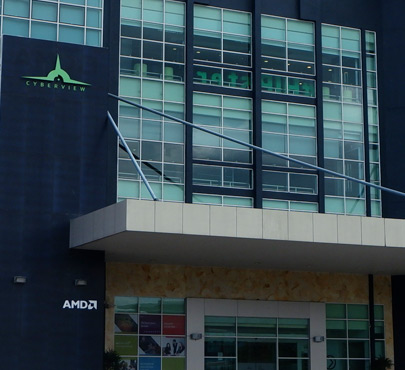
AMD
Completed: April 2010
Land Area: 4607.25 m2 sq. ft.
Gross Floor Area: 80,199
Lot No.: P62
Project Value:
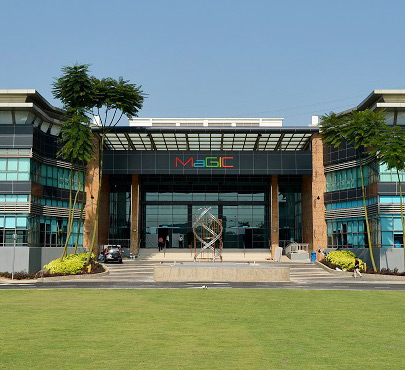
K-Workers Development Institute 2 (MaGIC)
Completed: 2010
Land Area: 10.00 acres
Gross Floor Area: 114,292 sq. ft.
Project value: RM44 million
A continuation of Phase 1, KWDI Phase 2, is a purpose-built building that accommodates various training, exhibition, and recreational activities.
The area is a lively space for the empowerment and development of creative innovation amongst Malaysia’s most vibrant young creators and entrepreneurs.
The building consists of the following:
- Main lobby and reception area
- Showcase gallery
- Digital Resource Centre
- Cafeteria
- Auditorium with 299 seats
- 4-storey office designed for flexibility for rental to multiple tenants
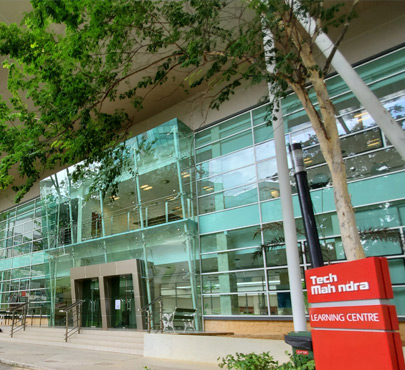
Tech Mahindra
Completed: September 2009
Land Area: 14.83 acres
Gross Floor Area: 213,077 sq. ft.
Project value: RM151 million
The building was constructed via a Build, Manage and Transfer (“BMT”) arrangement with the government for Satyam Computer Services Ltd. (now known as Tech Mahindra), to be a purpose-built office building as one of its global business centres outside India.
The building consists of the following:
- 9 storey Main IT building
- 1 storey Auditorium
- 2 storey Satyam Learning Centre
- 2 ½ storey Cafeteria & Clubhouse
- 1 storey Utility Building
- 1 storey Refuse Chamber
- 1 storey LPG Building
- 1 storey Guard House
Facilities include:
- Workstations – 2,000 units
- Data centre – 3,000 sq. ft.
- Corporate office
- Cafeteria and clubhouse – 610 seating capacity
- Training Centre – 480 pax seating capacity
- Auditorium – 260 pax seating capacity
- Lecture rooms – 220 pax
- Parking space – 729 units

Raja Haji Fi Sabilillah Mosque
Completed: January 2015
Land Area: 17.5 acres
Gross Floor Area: 94,500 sq. ft.
Project value: RM61.7 million
Cyberjaya’s first mosque, the Raja Haji Fi Sabilillah Mosque is the first mosque in Malaysia to be awarded a Platinum Green Building Index. Featuring energy-efficient LED lights, natural air ventilation, and equipped with rooftop solar panels and a rainwater harvesting system, this mosque encapsulates Cyberjaya’s smart sustainability goal.
The majestic mosque is able to hold a congregation of 8,300 people and a maximum capacity of 10,200 people with future expansion.
Facilities include:
- Staff quarters – 6 units
- Multipurpose hall – 1,000 pax
- Banquet Hall (3 badminton courts, stage & changing rooms)
- Food preparation area
- VIP Lounge
- Jenazah bathroom
- Toilets

Cyberjaya Community Recycling Collection Centre
Completed: November 2014
Land area: 15.46 acres
Gross Floor Area: 1,200 sq. ft.
Project value: RM1 million
Commissioned by Cyberview as part of its continued commitment to sustainability efforts for the community, the Cyberjaya Community Recycling Collection Centre (CCRCC) was designed to meet the Green Building Index. Designed with sustainable features, it is uniquely built utilising recyclable and ecologically sustainable materials. It is operated by Alam Flora and is the first prototype concept that can be replicated, completely functional with waste segregation area and storage area.
Facilities include:
- Surau
- Toilet
- Waste segregation area
- Storage area
- Playground
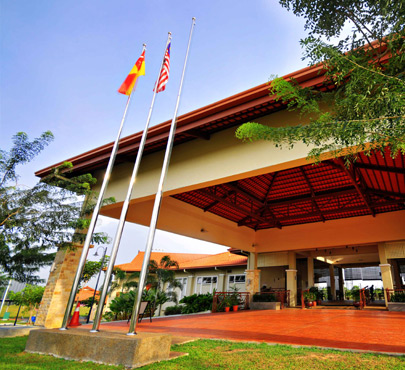
Cyberjaya Lake Garden Community Club
Completed: October 2006
Land area: 15.50 acres
Gross Floor Area: 50,000 sq. ft.
Project value: RM27 million
The Clubhouse at the Cyberjaya Lake Garden Community Club provides a common area for families and community to gather, engage and bond in social and recreational activities. Living up to Cyberjaya’s prominent motto of Live, Work and Play, it offers space for common areas and a whole range of social and sports facilities.
Facilities include:
- Meeting rooms and seminar hall
- Futsal – 2 courts
- Badminton – 3 courts
- Squash – 2 courts
- Tennis – 2 courts
- Basketball – 1 court
- Outdoor recreational facilities
- Gymnasium
- Swimming pool
- Go-kart circuit
- Golf driving range
