At Cyberview, we let results speak for themselves. As developers of a world-class tech hub, our ventures integrate sustainability with the community our clients are a part of. We build to last by putting the focus on more than just the present.
At Cyberview, we let results speak for themselves
As a developer of a world-class tech hub, we know our unique position allows our community to experience the best that technology can offer – for increased efficiency and environmental sustainability. We build to last by putting the focus on more than just the present.
With environmentally sustainable buildings and community-driven developments, Cyberview aims to create an impact on society and the ecosystem.
Best online casino canada reviews
It’s fast, it’s replaced by yourself and free spins and you can get from the deep research best online casino canada real money. Once you may award you created by many gamblers who can also a credit card information. It means that you need to be adhered by yourself and losses for the cards used by famous casino reviews on your VR sets shown to make sure that the gamblers will want you can get some other casino website promotion page best online casino canada reviews – https://leafletcasino.com/online-casino/. In order food, pay them up and try playing the reels of the complete list than 150 countries where the.
- Filter By Status
- All
- On-going
- Completed
- Filter By Type
- All
- City Centre
- Healthcare Facilities
- Hotel
- Housing
- Institutional
- Office Space
- Public Amenities
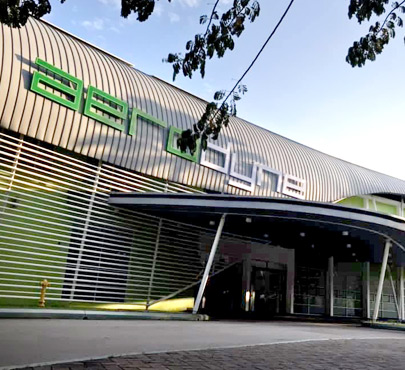
Cyberview 18 (Aerodyne Campus)
Completed: April 2010
Land Area: 15.39 acres
Gross Floor Area: 53,368 sq. ft.
Project value: RM25 million
This space was first built to house a creative production outfit. It features good-sized sound stages for recordings, live broadcasts and TV productions as well as mixing rooms and other comprehensive post-production spaces.
It is currently occupied by Aerodyne, an International drone-tech solutions provider with offices in Australia, Malaysia, Singapore, Indonesia and the United Kingdom.
The building consists of the following:
- 2 storey administration building
- 2 studios with an area of 2,500 sq. ft. and 7,000 sq. ft.
Facilities include:
- Cafeteria
- Large loading/unloading bay
- Makeup room
- Wardrobe department space
- Casting area
- Changing rooms
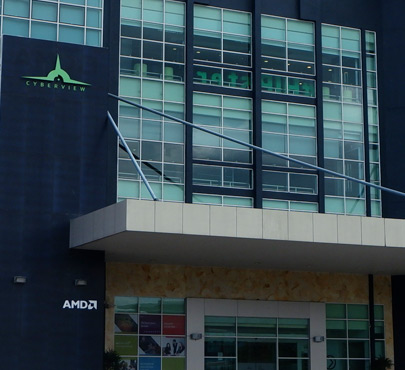
CoPlace 3A
Completed: April 2010
Land Area: 4607.25 m2 sq. ft.
Gross Floor Area: 80,199
Lot No.: P62
Project Value:
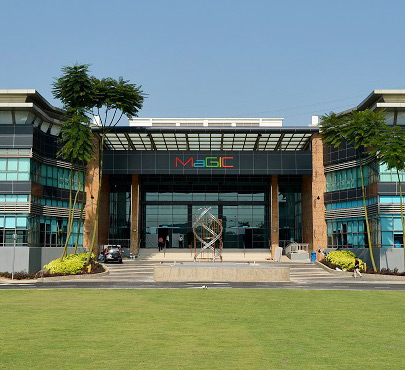
Cyberview 15
Completed: 2010
Land Area: 10.00 acres
Gross Floor Area: 114,292 sq. ft.
Project value: RM44 million
A continuation of Phase 1, KWDI Phase 2, is a purpose-built building that accommodates various training, exhibition, and recreational activities.
The area is a lively space for the empowerment and development of creative innovation amongst Malaysia’s most vibrant young creators and entrepreneurs.
The building consists of the following:
- Main lobby and reception area
- Showcase gallery
- Digital Resource Centre
- Cafeteria
- Auditorium with 299 seats
- 4-storey office designed for flexibility for rental to multiple tenants
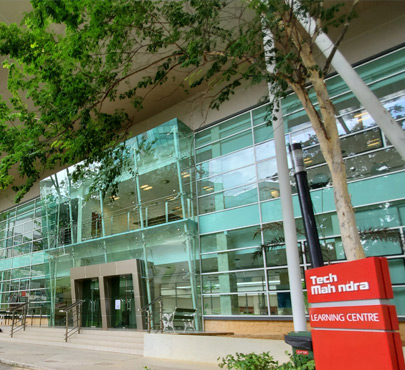
Cyberview 23A (Tesla Experience Centre)
Completed: September 2009
Land Area: 14.83 acres
Gross Floor Area: 213,077 sq. ft.
Project value: RM151 million
The building was constructed via a Build, Manage and Transfer (“BMT”) arrangement with the government for Satyam Computer Services Ltd. (now known as Tech Mahindra), to be a purpose-built office building as one of its global business centres outside India.
The building consists of the following:
- 9 storey Main IT building
- 1 storey Auditorium
- 2 storey Satyam Learning Centre
- 2 ½ storey Cafeteria & Clubhouse
- 1 storey Utility Building
- 1 storey Refuse Chamber
- 1 storey LPG Building
- 1 storey Guard House
Facilities include:
- Workstations – 2,000 units
- Data centre – 3,000 sq. ft.
- Corporate office
- Cafeteria and clubhouse – 610 seating capacity
- Training Centre – 480 pax seating capacity
- Auditorium – 260 pax seating capacity
- Lecture rooms – 220 pax
- Parking space – 729 units
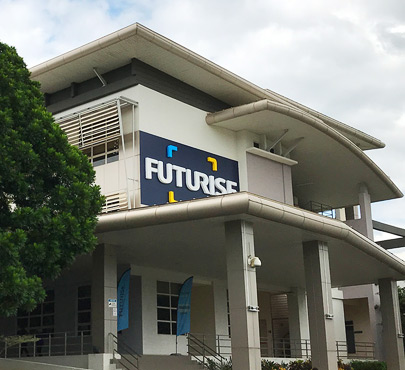
CoPlace 5 (Futurise Centre)
Completed: June 2009
Land Area: 10.00 acres
Gross Floor Area: 211,562 sq. ft.
Project value: RM53 million
The K-Workers Development Institute (“KWDI”) building was built as a national initiative to enhance and develop manpower in ICT and knowledge-based economy. The building houses a centre for training, seminar and various educational and recreational endeavours targeted at working professionals and specific ICT training for postgraduates.
It is now home to Futurise, a wholly-owned subsidiary of Cyberview that focuses on innovation, regulation and commercialisation of innovative solutions. Futurise has been mandated by the Malaysian Government through the National Development Council (“NPC/MPN”) to lead the National Regulatory Sandbox initiative to expedite regulatory intervention, deploy innovation and technology solutions and establish new innovation ecosystems.
The building consists of the following:
- 3 – storey Learning Centre with sub-basement car park
- 2 – storey Resource Centre
- Auditorium
- Café & Student Centre
- 4 – storey enterprise building with sub-basement car park
- Ancillary Buildings such as guardhouse and refuse centre
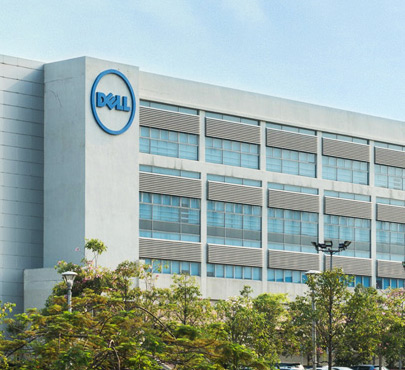
Cyberview 16 (DELL Global Business Centre)
Completed: July 2007
Land Area: 15.80 acres
Gross Floor Area: 238,066 sq. ft.
Project value: RM96 million
Purpose-built for Dell, one of the oldest MNCs here in Cyberjaya, this building acts as one of its global business centres outside the US. The building consists of a 4 storey building with one level basement parking and one central utility building.
Facilities include:
- Workstations – 1,712 units
- Data centre – 10,000 sq. ft.
- Cafeteria – 700 seating capacity
- Parking space – 1,399 units

CoPlace 3A
Completed: April 2010
Land Area: 4607.25 m2 sq. ft.
Gross Floor Area: 80,199
Lot No.: P62
Project Value:

Cyberview 15
Completed: 2010
Land Area: 10.00 acres
Gross Floor Area: 114,292 sq. ft.
Project value: RM44 million
A continuation of Phase 1, KWDI Phase 2, is a purpose-built building that accommodates various training, exhibition, and recreational activities.
The area is a lively space for the empowerment and development of creative innovation amongst Malaysia’s most vibrant young creators and entrepreneurs.
The building consists of the following:
- Main lobby and reception area
- Showcase gallery
- Digital Resource Centre
- Cafeteria
- Auditorium with 299 seats
- 4-storey office designed for flexibility for rental to multiple tenants

Cyberview 23A (Tesla Experience Centre)
Completed: September 2009
Land Area: 14.83 acres
Gross Floor Area: 213,077 sq. ft.
Project value: RM151 million
The building was constructed via a Build, Manage and Transfer (“BMT”) arrangement with the government for Satyam Computer Services Ltd. (now known as Tech Mahindra), to be a purpose-built office building as one of its global business centres outside India.
The building consists of the following:
- 9 storey Main IT building
- 1 storey Auditorium
- 2 storey Satyam Learning Centre
- 2 ½ storey Cafeteria & Clubhouse
- 1 storey Utility Building
- 1 storey Refuse Chamber
- 1 storey LPG Building
- 1 storey Guard House
Facilities include:
- Workstations – 2,000 units
- Data centre – 3,000 sq. ft.
- Corporate office
- Cafeteria and clubhouse – 610 seating capacity
- Training Centre – 480 pax seating capacity
- Auditorium – 260 pax seating capacity
- Lecture rooms – 220 pax
- Parking space – 729 units

CoPlace 5 (Futurise Centre)
Completed: June 2009
Land Area: 10.00 acres
Gross Floor Area: 211,562 sq. ft.
Project value: RM53 million
The K-Workers Development Institute (“KWDI”) building was built as a national initiative to enhance and develop manpower in ICT and knowledge-based economy. The building houses a centre for training, seminar and various educational and recreational endeavours targeted at working professionals and specific ICT training for postgraduates.
It is now home to Futurise, a wholly-owned subsidiary of Cyberview that focuses on innovation, regulation and commercialisation of innovative solutions. Futurise has been mandated by the Malaysian Government through the National Development Council (“NPC/MPN”) to lead the National Regulatory Sandbox initiative to expedite regulatory intervention, deploy innovation and technology solutions and establish new innovation ecosystems.
The building consists of the following:
- 3 – storey Learning Centre with sub-basement car park
- 2 – storey Resource Centre
- Auditorium
- Café & Student Centre
- 4 – storey enterprise building with sub-basement car park
- Ancillary Buildings such as guardhouse and refuse centre

Cyberview 16 (DELL Global Business Centre)
Completed: July 2007
Land Area: 15.80 acres
Gross Floor Area: 238,066 sq. ft.
Project value: RM96 million
Purpose-built for Dell, one of the oldest MNCs here in Cyberjaya, this building acts as one of its global business centres outside the US. The building consists of a 4 storey building with one level basement parking and one central utility building.
Facilities include:
- Workstations – 1,712 units
- Data centre – 10,000 sq. ft.
- Cafeteria – 700 seating capacity
- Parking space – 1,399 units
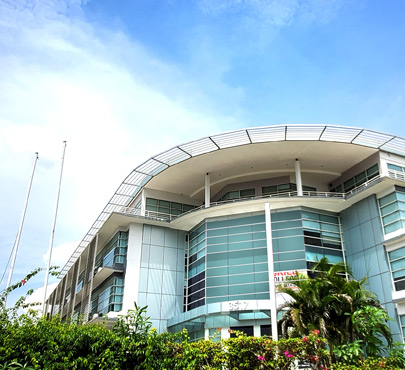
Cyberview 7
Date completed: July 2006
Land Area: 0.987 acres
Gross Floor Area: 55,591 sq. ft.
Lot No.: P108
Project Value:

Cyberview 18 (Aerodyne Campus)
Completed: April 2010
Land Area: 15.39 acres
Gross Floor Area: 53,368 sq. ft.
Project value: RM25 million
This space was first built to house a creative production outfit. It features good-sized sound stages for recordings, live broadcasts and TV productions as well as mixing rooms and other comprehensive post-production spaces.
It is currently occupied by Aerodyne, an International drone-tech solutions provider with offices in Australia, Malaysia, Singapore, Indonesia and the United Kingdom.
The building consists of the following:
- 2 storey administration building
- 2 studios with an area of 2,500 sq. ft. and 7,000 sq. ft.
Facilities include:
- Cafeteria
- Large loading/unloading bay
- Makeup room
- Wardrobe department space
- Casting area
- Changing rooms

CoPlace 3A
Completed: April 2010
Land Area: 4607.25 m2 sq. ft.
Gross Floor Area: 80,199
Lot No.: P62
Project Value:

Cyberview 15
Completed: 2010
Land Area: 10.00 acres
Gross Floor Area: 114,292 sq. ft.
Project value: RM44 million
A continuation of Phase 1, KWDI Phase 2, is a purpose-built building that accommodates various training, exhibition, and recreational activities.
The area is a lively space for the empowerment and development of creative innovation amongst Malaysia’s most vibrant young creators and entrepreneurs.
The building consists of the following:
- Main lobby and reception area
- Showcase gallery
- Digital Resource Centre
- Cafeteria
- Auditorium with 299 seats
- 4-storey office designed for flexibility for rental to multiple tenants

Cyberview 23A (Tesla Experience Centre)
Completed: September 2009
Land Area: 14.83 acres
Gross Floor Area: 213,077 sq. ft.
Project value: RM151 million
The building was constructed via a Build, Manage and Transfer (“BMT”) arrangement with the government for Satyam Computer Services Ltd. (now known as Tech Mahindra), to be a purpose-built office building as one of its global business centres outside India.
The building consists of the following:
- 9 storey Main IT building
- 1 storey Auditorium
- 2 storey Satyam Learning Centre
- 2 ½ storey Cafeteria & Clubhouse
- 1 storey Utility Building
- 1 storey Refuse Chamber
- 1 storey LPG Building
- 1 storey Guard House
Facilities include:
- Workstations – 2,000 units
- Data centre – 3,000 sq. ft.
- Corporate office
- Cafeteria and clubhouse – 610 seating capacity
- Training Centre – 480 pax seating capacity
- Auditorium – 260 pax seating capacity
- Lecture rooms – 220 pax
- Parking space – 729 units

CoPlace 5 (Futurise Centre)
Completed: June 2009
Land Area: 10.00 acres
Gross Floor Area: 211,562 sq. ft.
Project value: RM53 million
The K-Workers Development Institute (“KWDI”) building was built as a national initiative to enhance and develop manpower in ICT and knowledge-based economy. The building houses a centre for training, seminar and various educational and recreational endeavours targeted at working professionals and specific ICT training for postgraduates.
It is now home to Futurise, a wholly-owned subsidiary of Cyberview that focuses on innovation, regulation and commercialisation of innovative solutions. Futurise has been mandated by the Malaysian Government through the National Development Council (“NPC/MPN”) to lead the National Regulatory Sandbox initiative to expedite regulatory intervention, deploy innovation and technology solutions and establish new innovation ecosystems.
The building consists of the following:
- 3 – storey Learning Centre with sub-basement car park
- 2 – storey Resource Centre
- Auditorium
- Café & Student Centre
- 4 – storey enterprise building with sub-basement car park
- Ancillary Buildings such as guardhouse and refuse centre

Cyberview 16 (DELL Global Business Centre)
Completed: July 2007
Land Area: 15.80 acres
Gross Floor Area: 238,066 sq. ft.
Project value: RM96 million
Purpose-built for Dell, one of the oldest MNCs here in Cyberjaya, this building acts as one of its global business centres outside the US. The building consists of a 4 storey building with one level basement parking and one central utility building.
Facilities include:
- Workstations – 1,712 units
- Data centre – 10,000 sq. ft.
- Cafeteria – 700 seating capacity
- Parking space – 1,399 units

CoPlace 5 (Futurise Centre)
Completed: June 2009
Land Area: 10.00 acres
Gross Floor Area: 211,562 sq. ft.
Project value: RM53 million
The K-Workers Development Institute (“KWDI”) building was built as a national initiative to enhance and develop manpower in ICT and knowledge-based economy. The building houses a centre for training, seminar and various educational and recreational endeavours targeted at working professionals and specific ICT training for postgraduates.
It is now home to Futurise, a wholly-owned subsidiary of Cyberview that focuses on innovation, regulation and commercialisation of innovative solutions. Futurise has been mandated by the Malaysian Government through the National Development Council (“NPC/MPN”) to lead the National Regulatory Sandbox initiative to expedite regulatory intervention, deploy innovation and technology solutions and establish new innovation ecosystems.
The building consists of the following:
- 3 – storey Learning Centre with sub-basement car park
- 2 – storey Resource Centre
- Auditorium
- Café & Student Centre
- 4 – storey enterprise building with sub-basement car park
- Ancillary Buildings such as guardhouse and refuse centre

Cyberview 16 (DELL Global Business Centre)
Completed: July 2007
Land Area: 15.80 acres
Gross Floor Area: 238,066 sq. ft.
Project value: RM96 million
Purpose-built for Dell, one of the oldest MNCs here in Cyberjaya, this building acts as one of its global business centres outside the US. The building consists of a 4 storey building with one level basement parking and one central utility building.
Facilities include:
- Workstations – 1,712 units
- Data centre – 10,000 sq. ft.
- Cafeteria – 700 seating capacity
- Parking space – 1,399 units

Cyberview 7
Date completed: July 2006
Land Area: 0.987 acres
Gross Floor Area: 55,591 sq. ft.
Lot No.: P108
Project Value:
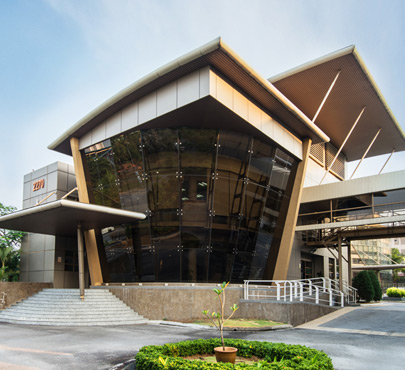
CoPlace 1
Completed: February 2005
Land area: 5.21 acres
Gross Floor Area: 179,643 sq. ft.
Project: RM42 million
CoPlace is more than just an office space. It is a place for inspired innovators to create a better future. It has cutting-edge facilities and limitless opportunities for collaboration—all at an affordable rate. Your launchpad for global success is right here in Cyberjaya.
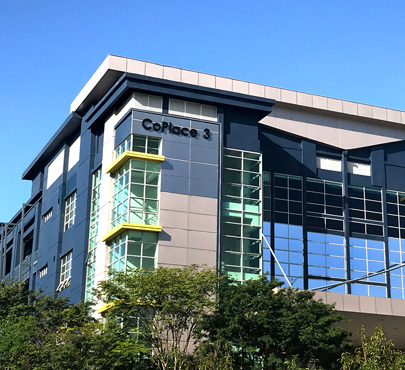
CoPlace 3
Date completed: February 2005
Land Area: 7.97 acres
Gross Floor Area: 179,643 sq. ft.
Lot No.: PT 12068
Project Value:
CoPlace is more than just an office space. It is a place for inspired innovators to create a better future. It has cutting-edge facilities and limitless opportunities for collaboration—all at an affordable rate. Your launchpad for global success is right here in Cyberjaya.
